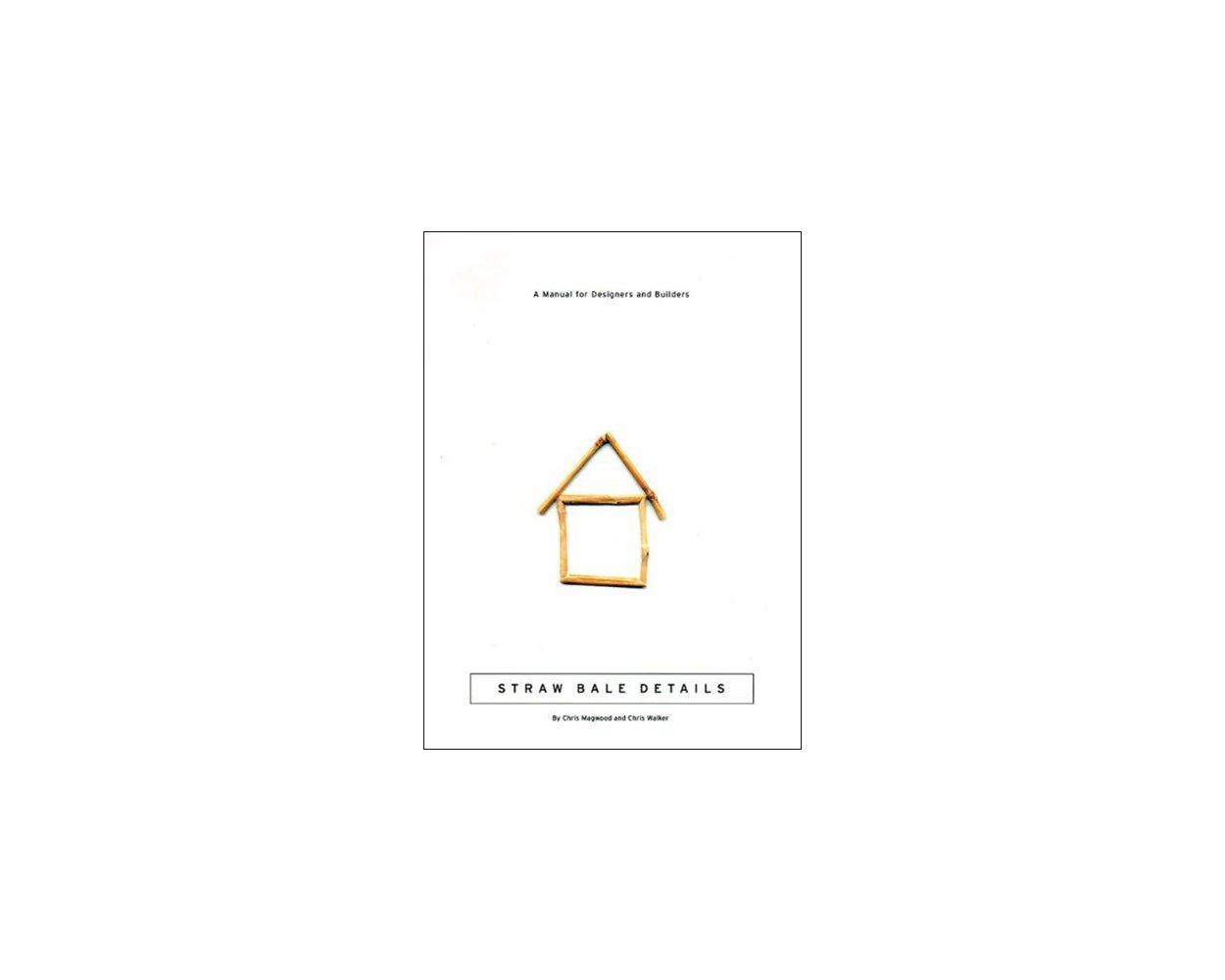Straw Bale Details A Manual for Designers and Builders,By Chris Magwood and Chris Walker
A range of foundation, wall, door and window, and roof-plate scenarios are presented, along with explanatory notes and possible modifications. Also included is testing data from the most recent rounds of bale wall exploration, and interpretations of the data are given to help base designer and builder decisions on sound science.
Chapters include: Foundations & Floors; Curb Rails; Walls; Openings; Top Plates; Pre-Stressing; Roofs; Wall Mounting, Electrical & Plumbing Systems; as well as sections on Key Scientific Test Results; Building Code Provisions; Bale Basics; Plasters & Finishes; and a Bibliography.
| Price | $32.95 |
|---|---|
| Customer Service | Customer ServiceWe're Here To Help Call us anytime during our customer service hours... Monday through Friday - 8:30 am to 4:30 pm (Pacific) Order Questions: TOLL FREE, 800-273-7375 (Outside the U.S. call 818-887-7828). Our Address: 8001 Canoga Avenue Canoga Park, CA 91304 US Phone: 800-275-2665 E-mail: sales@buildersbook.com
|
| Description | Straw Bale Details is the perfect companion for those who are serious about building with straw. It focuses entirely on the specific design theories and practices that result in well-built, long-lasting bale structures, and extends the range of books like Straw Bale Building through large, easy-to-read architectural drawings rendered for a wide variety of building options, including load-bearing and post-and-beam designs. A range of foundation, wall, door and window, and roof-plate scenarios are presented, along with explanatory notes and possible modifications. Also included is testing data from the most recent rounds of bale wall exploration, and interpretations of the data are given to help base designer and builder decisions on sound science. Chapters include: Foundations & Floors; Curb Rails; Walls; Openings; Top Plates; Pre-Stressing; Roofs; Wall Mounting, Electrical & Plumbing Systems; as well as sections on Key Scientific Test Results; Building Code Provisions; Bale Basics; Plasters & Finishes; and a Bibliography. |






