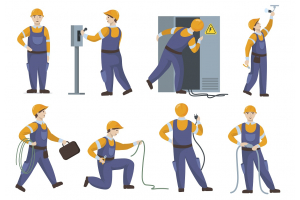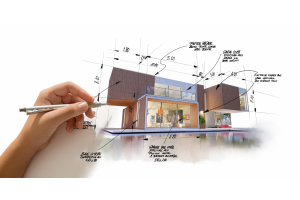2022 CALIFORNIA BUILDING CODE (CBC)
TITLE 24 PART 2
CODE CHANGES FOR CALIFORNIA
Accessibility (Chapter 10, Means of Egress and Chapter 11A Accessibility)
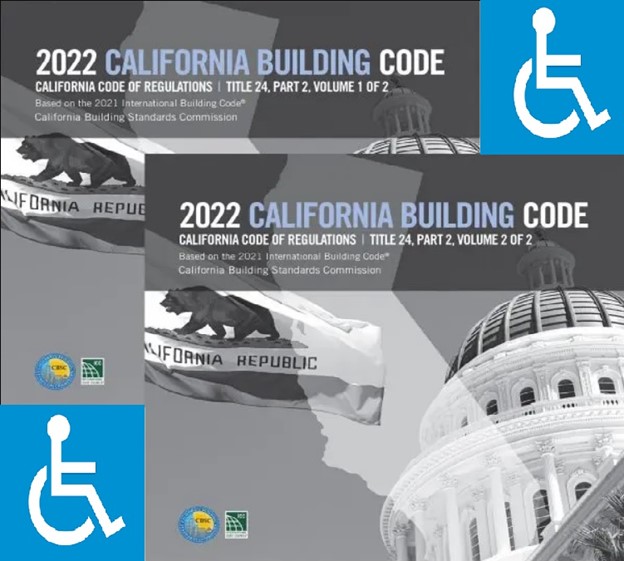
2022 California Building Code now available for Pre-Order. Click here.
Beginning January 1, 2023, California will be following a new, updated building code. This building code is set to be releases in July of 2022.
On June 27, 2022, the 2022 California Building Code became available in digital format and hard copies began to be shipped out by the publisher.
This article only addresses changes for the California Building Code between the 2019 CBC and the 2022 CBC. Changes in the base code are not addressed here except where they address new sections not existing prior to the 2021 IBC.
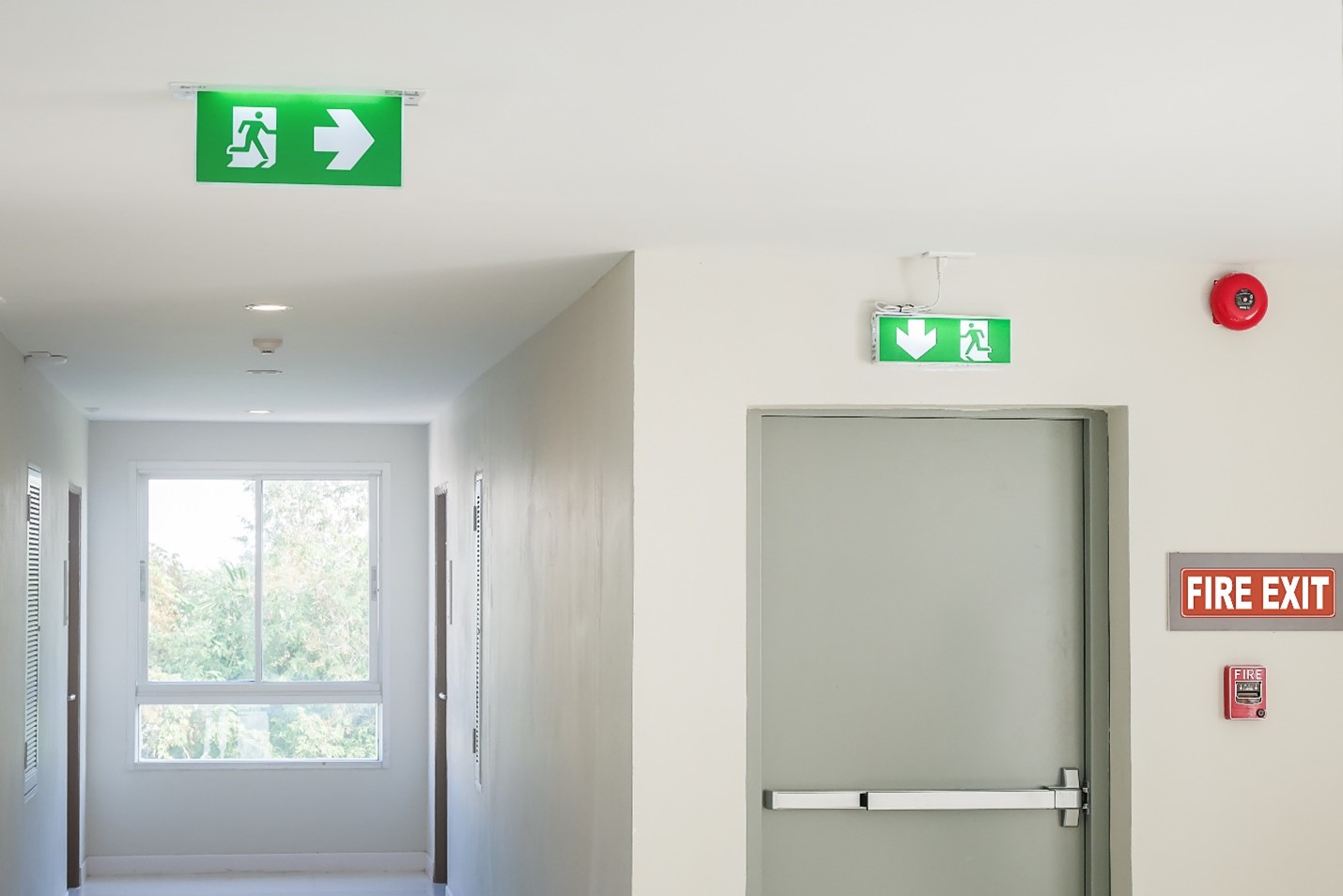
Chapter 10, Means of Egress, the following sections are to change:
- Table 1006.2.1 SPACES WITH ONE EXIT OR EXIT ACCESS DOORWAY
Changes made to the table below as shown with double vertical lines on the left side. Also, a new note for the table. This table is on page 10-10 of the 2022 CBC.
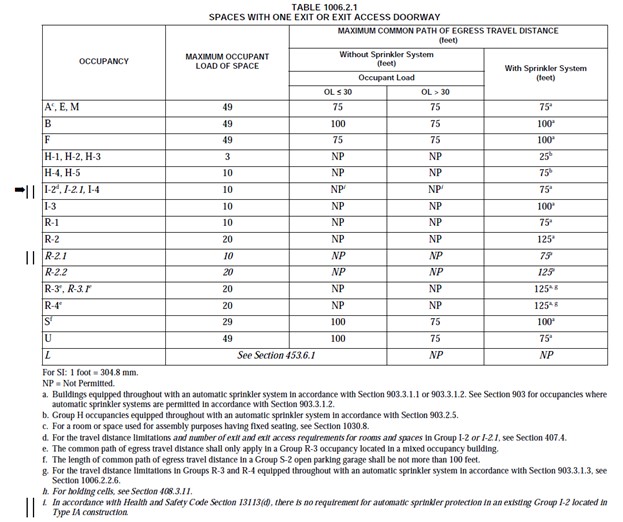
- 1006.2.2.3 Refrigerated rooms or spaces.
Exit access travel distance shall be determined as specified in Section 1017.1. All portions of a refrigerated room or space shall be within 150 feet (45 720 mm) of an exit or exit access doorway leading to a nonrefrigerated area where such rooms are not protected by an approved automatic sprinkler system.
Changes one sentence into two, and adds the specification of an exit or access door leading to a nonrefrigerated area.
- 1006.2.2.3 Refrigerated rooms or spaces., Exception
Exception: Where using refrigerants in quantities limited to the amounts based on the volume set forth in the California Mechanical Code. Egress is allowed through adjoining refrigerated rooms or spaces.
Adds the provision that egress may pass through refrigerated rooms or spaces the adjoin the primary room or space.
- 1006.2.2.7 Large family day-care home.
Every story or basement of a large family day-care home shall be provided with two exits …
This is an entirely new section, dealing with required exits from large family day-care homes. This gives a minimum of two exits, and requires that they be remotely located from one another, and of a minimum size to accommodate a door at least 32 inches in width and 6 feet 8 inches in height.
- 1006.2.2.8 Group I-4 means of egress.
Group I-4 facilities, rooms or spaces where care is provided for more than 10 children that are 36 months of age or less …
This is a new section requiring at least two exits for locations taking care of more than 10 children aged 3 years or less.
- 1009.6.3 Size.
The total number of such 30-inch by 52-inch (762 mm by 1320 mm) spaces per story shall be not less than one for every 200 persons of calculated occupant load served by the area of refuge.
Changes the size of wheelchair spaces in areas of refuge to 30 inch by 52 inch instead of 30 inch by 48 inch.
- 1009.6.3 Size.
Exception: The enforcing agency may reduce the size of each required area of refuge to accommodate one wheelchair space that is not less than 30 inches by 52 inches (762 mm by 1320 mm) on floors where the occupant load is less than 200.
Another instance where the size of a wheelchair space is increased on the long measurement from 48 inches to 52 inches.
- 1009.12 Alarms/emergency warning systems/two-way communication systems.
Required emergency warning systems shall activate a means of warning the hearing impaired. Emergency warning systems provided as part of the fire-alarm system and two-way communication systems required by Chapter 10 shall be designed and installed in accordance with NFPA 72 as amended in Chapter 35.
Rephrase of the first sentence to remove the 'if' stipulation. Addition of requirements for a two-way communication system required by Chapter 10.
- 1010.1.1 Size of doors.
… where used for the movement of beds and stretcher patients shall provide a minimum clear opening width of 44 inches (1118 mm). Where this section requires a minimum clear opening width of 44 inches (1118 mm) and a door opening includes two door leaves without a mullion, one leaf shall provide a minimum clear opening width of 44 inches (1118 mm). The minimum clear opening height of doors shall be not less than 80 inches (2032 mm).
The change allows for a two door opening without a mullion where one leaf is to be at least 44 inches. Previously, there was a maximum width of 48 inches stipulated for a swinging door leaf.
- 1010.1.1 Size of doors., Exception 10
- Doors serving nonadaptable or nonaccessible single-user shower or sauna compartments, toilet stalls or dressing, fitting or changing rooms shall have a minimum clear opening width of 20 inches (508 mm).
This should actually be numbered 11, as the number 10 is used twice, and previously it stated that the minimum width did not apply. Now it stipulates a minimum clear opening width.
- 1010.1.4 Floor elevation., Exception 2
At exterior doors serving Groups F, H, R-2 and S and where such doors are not part of an adaptable or accessible route or, not required to be accessible by Chapter 11A or 11B of the California Building Code, the landing at an exterior door …
This wording did not exist in the 2019 CBC. It was added into the 2021 IBC and then adapted for the 2022 CBC.
- 1010.2.5 Bolt locks., Exception 5
- Manually operated edge- and surface-mounted bolts shall be permitted on the inactive leaf of pairs of doors that serve patient care rooms in Group I-2 occupancies, provided that the bolts are self-latching and the inactive leaf is not needed to meet the minimum clear opening width required by Section 1010.1.1 of the California Building Code. The inactive leaf shall not contain doorknobs, panic bars or similar operating hardware.
This is a new exception to this section, replacing the previous Exception 5. In the 2019 CBC, this section was numbered 1010.1.9.5.
- 1010.2.8.1 Special provisions—school classrooms
This section is not new, but in the 2019 CBC, the section number was 1010.1.4.4.1
- 1010.2.8.2 Group E lockable doors from the inside.
… locks shall conform to the specification and requirements found in Section 1010.2.
This section is not new, but in the 2019 CBC, the section number was 1010.1.11. The reference at the end of the section was previously 1010.1.9.
- 1010.2.13 Delayed egress., subsection 3
… in accordance with Section 903.3.1.1 and an approved automatic smoke detection system installed in accordance with Section 907.
In the 2019 CBC, this section was 1010.1.9.8, and Subsection 3 was previously an exception instead of a subsection. Also, the words 'smoke or heat detection system' was shortened to 'smoke detection system'.
- 1010.3 Special doors.
This is a Reserved section numbered 1010.1.9.11 in the 2019 CBC, also Reserved.
- 1020.5 Dead ends., Exception 4
- In Group I-2 and I-2.1 occupancies, where the building is equipped throughout with an automatic sprinkler system in accordance with Section 903.3.1.1, the length of dead-end corridors that do not serve patient rooms or patient treatment spaces shall not exceed 30 feet (9144 mm).
This exception did not exist in the 2019 CBC, and the section number was 1020.4.
- 1022.3 Basement exits in Group I-2 occupancies.
For additional requirements for occupancies in Group I-2 or I-2.1, see Section 407.4.1.2.
This section did not exist in the 2019 CBC. Section 1022 ended with 1022.2.
- 1023.11 Tactile floor-level signs.
Where floor level signs are provided in interior exit stairways and ramps, a floor-level sign identifying the floor level in visual characters, raised characters and braille complying with Chapter 11A, Section 1143A shall be located at each floor-level landing adjacent to the door leading from the interior exit stairway and ramp into the corridor.
This is an entirely new section in the 2021 IBC, adapted here for the 2022 CBC.
- 1030.3.1 Occupant loads between 100 and 300.
This was section 1029.3.1 in the 2019 CBC, and is unchanged otherwise.
- 1030.6.3.2 Public address system.
See Section 907.2.1.1.
This was section 1029.6.4 in the 2019 CBC, and it referred to section 907.2.1.3.
- 1031.2.2 Maintenance.
Fire escape stairways and balconies shall be kept clear and unobstructed at all times and shall be maintained in good working order.
This is an entirely new section which does not exist outside of the 2022 CBC.
- 1031.2.3 Examination.
Fire escape stairways and balconies shall be examined for structural adequacy and safety by a registered design professional or other person acceptable to the fire code official every 5 years. The examination shall determine whether the fire escape stairways and balconies can support the dead load plus a live load of not less than 100 pounds per square foot (4.78 kN/m). An inspection report shall be submitted to the fire code official after such examination.
This is an entirely new section which does not exist outside of the 2022 CBC.
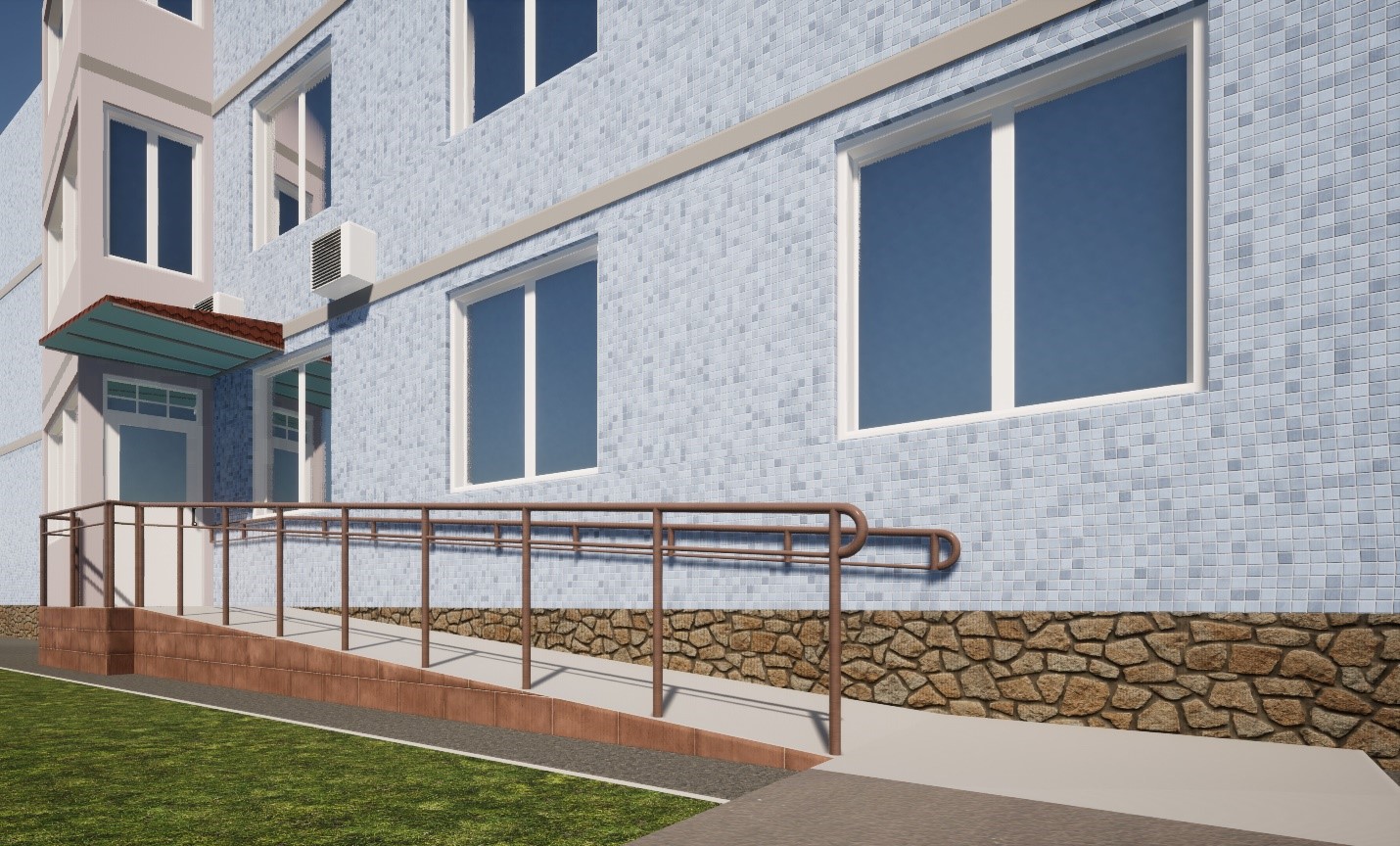
Chapter 11A, Housing Accessibility, the following sections are to change:
- 1102A.2 Existing buildings.
… constructed for first occupancy on or before March 13, 1991.
This wording has been changed from 'prior to' to 'on or before'.
- 1114A.7 Edge protection.
… in compliance with ramp provisions located in Chapter 10. (See Figure 11A-5A.)
This wording has been changed from 'in compliance with Sections 1010.10 and 1010.10.1' in the 2019 CBC.
- 1114A.7 Edge protection., Note
… as permitted in Chapter 10, are not allowed for ramps and ramp landings part of an accessible route.
This has been changed from 'as permitted in Section 1010.10.2' in the 2019 CBC.
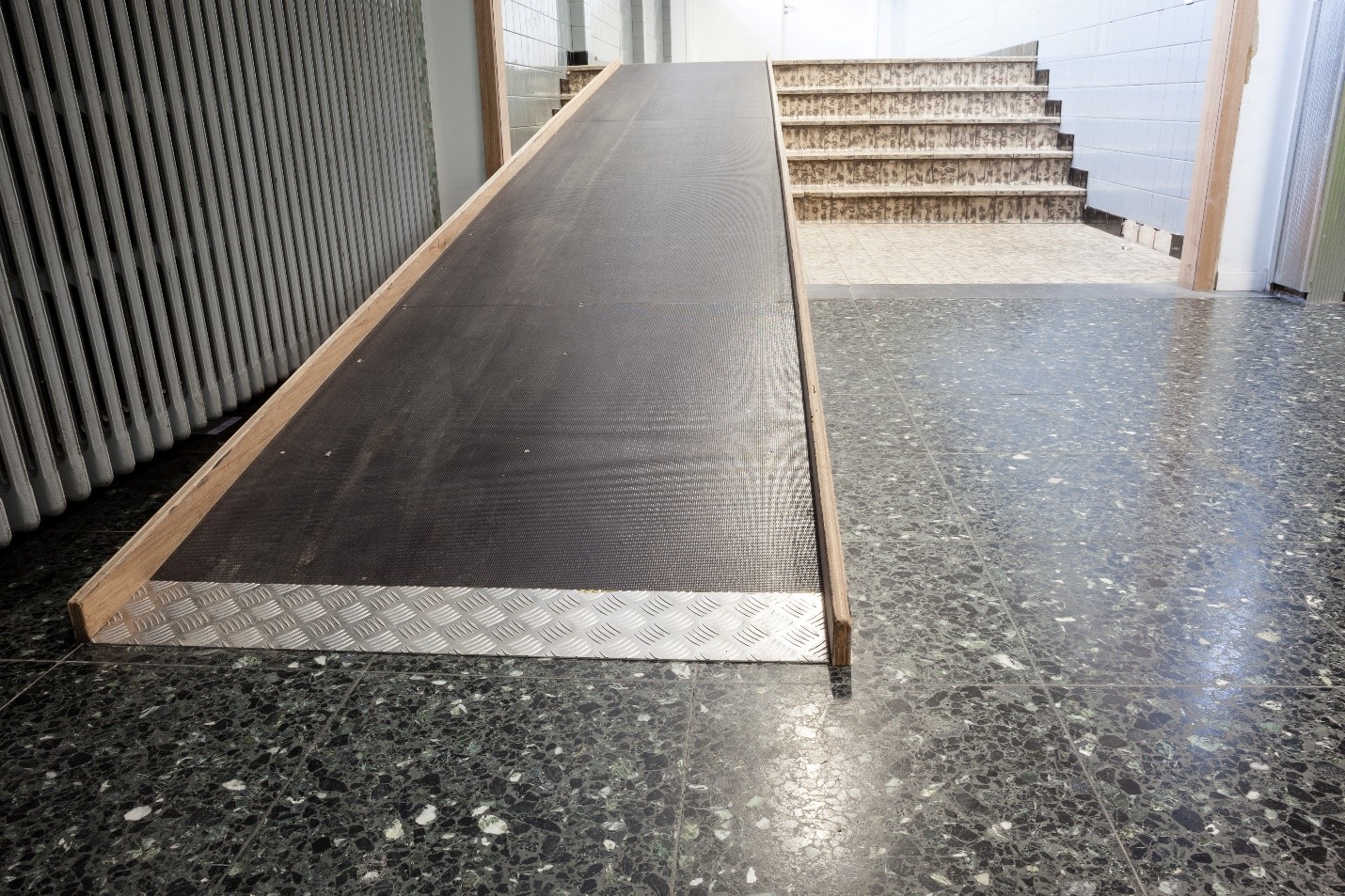
Chapter 11B, Accessibility To Public Buildings, Public Accommodations, Commercial Buildings And Public Housing, the following sections are to change:
- 11B-108 Maintenance of accessible features.
Features, facilities and equipment required by Chapter 11B to be accessible to and useable by persons with disabilities shall be maintained in operable working condition. Isolated or temporary interruptions in service or accessibility due to maintenance or repairs shall be permitted.
The first sentence of this section has been completely replaced. The second sentence is the same.
- 11B-206.4.1 Entrances.
All entrances shall comply with Section 11B-404.
The title of this section in the CBC has been abbreviated from 'Entrances and exterior ground floor exits.' to 'Entrances.'
Also, the text of the section was abbreviated from 'All entrances and exterior ground-floor exits to buildings and facilities shall comply with Section 11B-404.'
- 11B-207.1 General.
Means of egress shall comply with Chapter 10, Section 1009 and Section 11B-207.
This is the first subsection of 11B-207 Accessible means of egress.
The text of the actual code has had 'and Section 11B-207' added to it.
- 11B-207.1 General., Exceptions
- Doors that provide access only to interior or exterior stairways shall not be required to comply with Section 11B-404.
- Exits in excess of those required by Chapter 10, and which are more than 24 inches (610 mm) above grade shall not be required to comply with Section 11B-404 or be on an accessible route. Directional signs shall be provided in compliance with Chapter 10, Section 1009.10.
Two exceptions have been added to this section.
- 11B-216.4.4 Delayed egress locks.
Signs required by Chapter 10, Section 1010.2.13.1, Item 6.4 at doors with delayed egress locks shall comply …
The referenced section in the 2019 CBC was Section 1010.1.9.7, which has been changed.
- 11B-224.7.2 Accessible dwelling units with adaptable features.
Accessible dwelling units with adaptable features shall be provided as required by Section 11B-233.3.1.2. The number of required accessible dwelling units with adaptable features shall be reduced by the number of units with mobility features required by Section 11B-224.2.
In the 2019 CBC, this section was titled 'Multibedroom housing units with adaptable features.'
In the text of the section, the words 'multibedroom housing units' has been replaced with 'accessible dwelling units'.
The rest of the 2022 California Building Code is covered in our blog posts:
2022 California Building Code 1 Click Here
2022 California Building Code 2 (coming soon)

