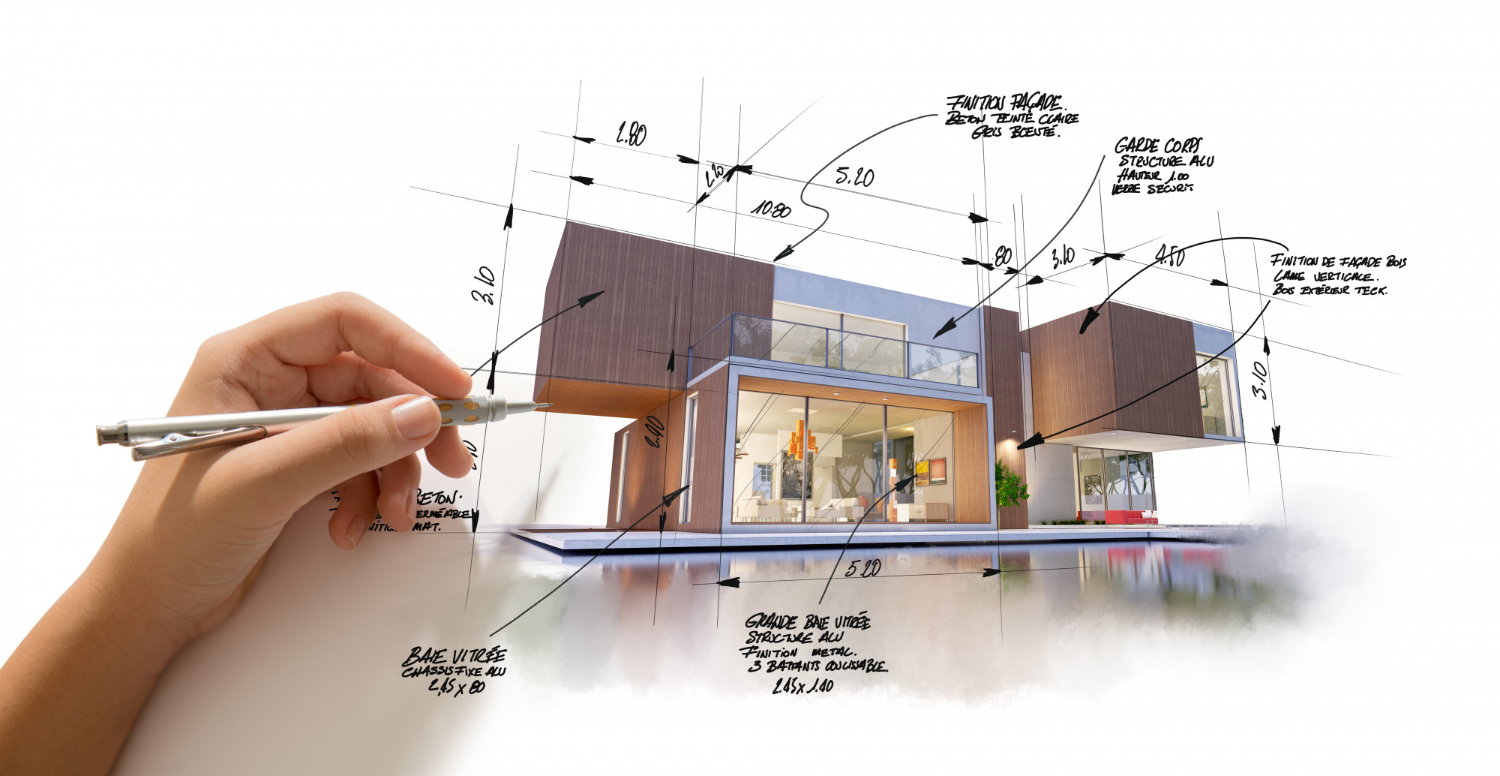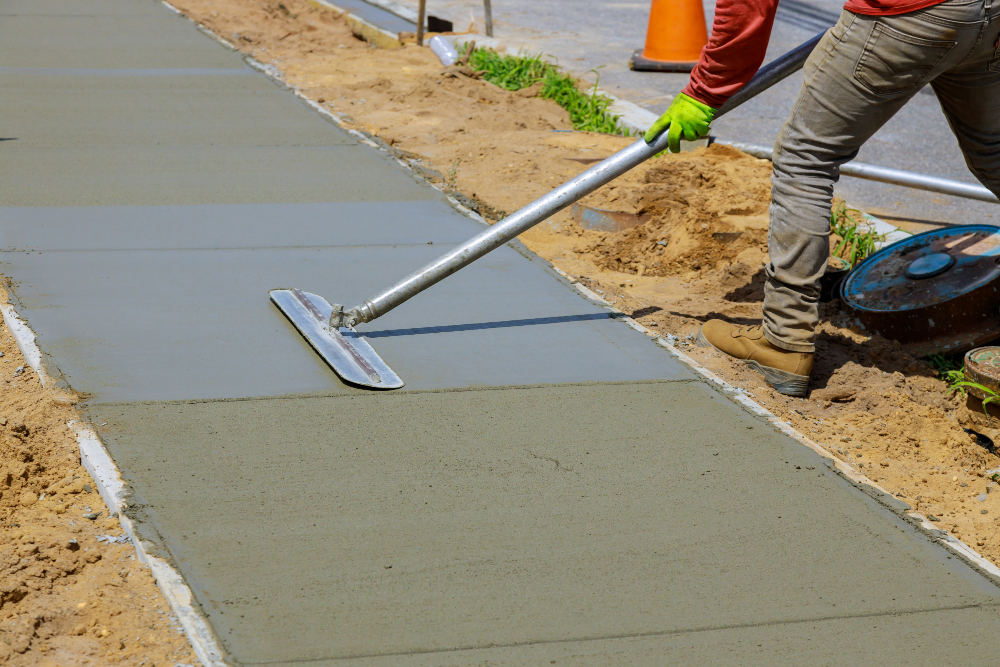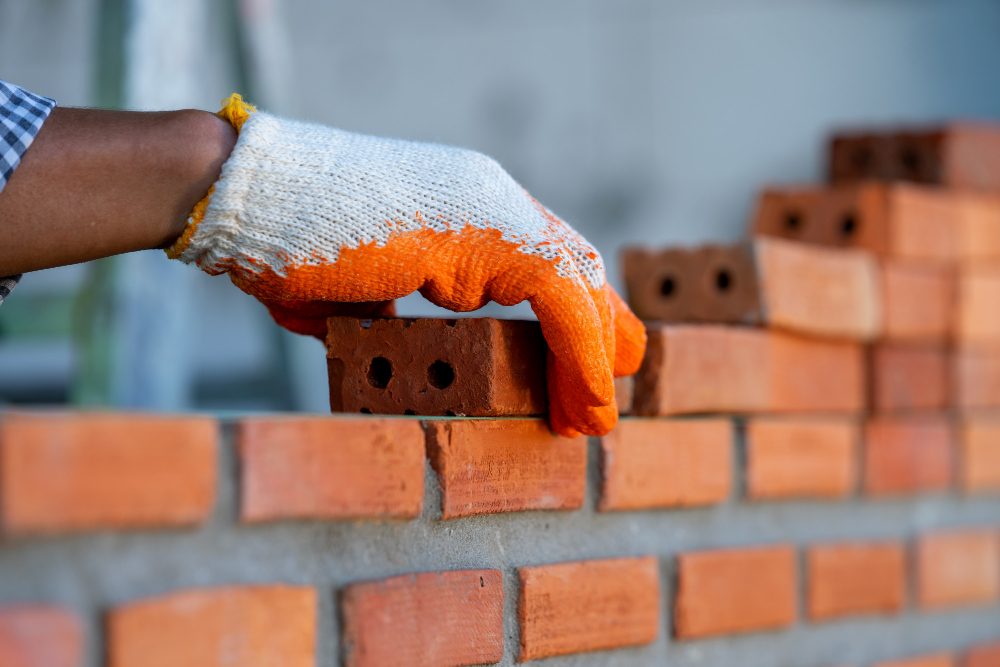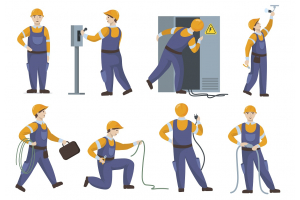
Construction details increase the style and beauty of a building. Such details are impractical unless they meet the basic functional requirements of the building. They must protect from the elements, provide durable interior design, and ensure effectiveness. Although details are essential to avoid problems, implementation has become more complicated. The proliferation of new materials and construction techniques increases design complexity. Architectural schools rarely provides students with a detailed and complete basic framework. With this guide, we aim to provide a convenient source of detailed and specific information. Architects, interior designers, contractors, students, and others new to the construction industry will find information on hundreds of common components and materials. This information includes construction contracts, construction licenses, and contract agreements for construction work.
A Complete Guide to Construction Detailing for New Architects provides information on key building details. This will help you with creating construction drawings and specifications. It will also assist in developing custom parts, creating specifications, and understanding existing drawings. The toolkit in this guide will help you avoid problems in the areas most likely to occur. All the information presented in this handbook is short and easy to understand, to cut time wasted reading long texts.
This handbook provides a basic understanding of detailed specifications. You can use these specifications to develop specific design details.
1: CONCRETE DETAILS:
CONCRETE SLAB-ON-GRADE TOLERANCES
All types of buildings have specific tolerances. These tolerances have become industry standards. These tolerances also provide architects, engineers, and contractors with specific sizes and heights. It is important to understand these in detail when connecting different materials. Ideal specifications must be a consideration whether it is size or appearance.
WATERSTOPS
This is a prefabricated sealant used in concrete joints to prevent water flow under hydrostatic pressure. Waterstops are suitable for both functional and non-functional joints. Functional joints are those expected to undergo major changes. Non-functional joints are those that are not expected to move or will not move at all.
ARCHITECTURAL CONCRETE
Architectural concrete is exposed concrete intended to be used as a finished surface inside and outside the building. Special attention is paid to details and definitions of the building concrete. This ensures the final appearance has minimal changes to color, surface texture and defects when viewed from 20 feet away.
ARCHITECTURAL PRECAST WEATHERING DETAILS
The accumulation of dirt is one of the most common effects of weathering on prefabricated building components. This tends to be washed away from the surface by water, creating an undesirable appearance.
The nature and orientation of the precast concrete surface make weathering complex.
GLASS FIBER REINFORCED CONCRETE PANELS
Glass fiber reinforced concrete (GFRC) is reinforced alkali-resistant cement mortar or aggregate and glass fiber. GRFC boards are in wide use for exterior wall cladding, column cover, and interior cladding. They can be made with or without facial blending. It is made of ordinary concrete and decorative aggregate. Due to its lightweight, GRFC components are easier and cheaper to transport and lay than precast concrete components. They can also be manufactured in various shapes and sizes.
MASONRY DETAILS
VERTICAL CONCRETE MASONRY EXPANSION JOINT
Vertical expansion joints in concrete masonry compensate for horizontal displacement. This displacement is caused by shrinkage and thermal expansion. Expansion joints are used in commercial buildings. Either where steel or concrete supports floor and ceiling structures or where masonry is used as load-bearing walls.

BRICK VENEER, WOOD STUDS
Brick veneer walls consist of a single brick and are used for decoration, protection, or insulation. The masonry is unloaded and connected to a suitable load-bearing wall with an air gap in the middle. As an inexpensive method, wooden structures can be used. This is also known as brick-plywood wall construction, usually limited to residential and light commercial buildings.
BRICK VENEER, STEEL STUD BACKING WALL
The brick veneer wall is separated by an air gap between the outer wall and the load-bearing wall. It is connected to the load-bearing wall by metal anchors but is not deliberately fixed under the load.
BRICK ON SHELF ANGLE
The shelf corner is a steel structural element used to transfer the static load from the bricks to the building frame. It is also used to create horizontal expansion joints. These allow bricks to expand vertically and compensate for frame shortening.
METAL DETAILS
OPEN WEB STEEL JOISTS
Steel beams with open webs provide an effective way to bridge medium and long distances. They are lightweight and easy to assemble. the open screed allows pipe laying and other construction work through the beam.
METAL STAIRS
Metal stairs consist of pre-formed steel steps and are one of the most common stair structures. Also, service stairs and some exit stairs are constructed with deformed metal plates as steps.
ORNAMENTAL METAL/GLASS GUARD
There are many ways to add details to the railing and the matching stair railing. Glass held in place by a metal shoe fastened to the frame with screws is one of them. Several manufacturers make these types of systems, but structural details are all similar.
WOOD DETAILS
PLATFORM FRAMING AT FOUNDATION
Platform trusses are standard wooden structures for residential and small commercial buildings. The floor structure provides an installation area for the ledge, which is then tilted. The structure can be on a full-width foundation wall or a window sill on a stepped foundation.
COUNTERTOPS
Countertops can be solid wood with edges glued or laminated like meat block countertops. These types are not as common as laminate or wood veneers.
SHELVING
You can install a shelf on an adjustable metal frame, connected to the base cabinet, or integrated into a closed wall cabinet.
FINISH DETAILS
PERIMETER RELIEF JOINT
Drywall may be connected to external walls, columns, and other parts of the building frame. Vertical relief joints to accommodate the movement of the building must be specified. This prevents the partitions from bending or cracking.
WOOD PARQUET FLOORING
Parquet floors consist of individual wooden blocks that form a specific pattern. They are glued to a substrate made of another layer of wood. There are a variety of sizes to choose from with the thickest is 3/4 inch (10 to 19 mm). They are available finished or untreated. Refer to the manufacturer's documentation for available types.
LAMINATE FLOORING
Laminate flooring is a kind of rigid reinforced composite flooring. It consists of a high-density fiberboard core impregnated with thermosetting resin (usually melamine). This is coated with a pattern layer and a surface wear-resistant layer. The image layer represents actual photographic reproductions of wood, stone, or other materials. The base layer of unsaturated paper or other materials is used to level and protect the floor from moisture deformation. The laminate flooring thickness is between 1/4 inch (6 mm) to 1/2-inch (12 mm).


